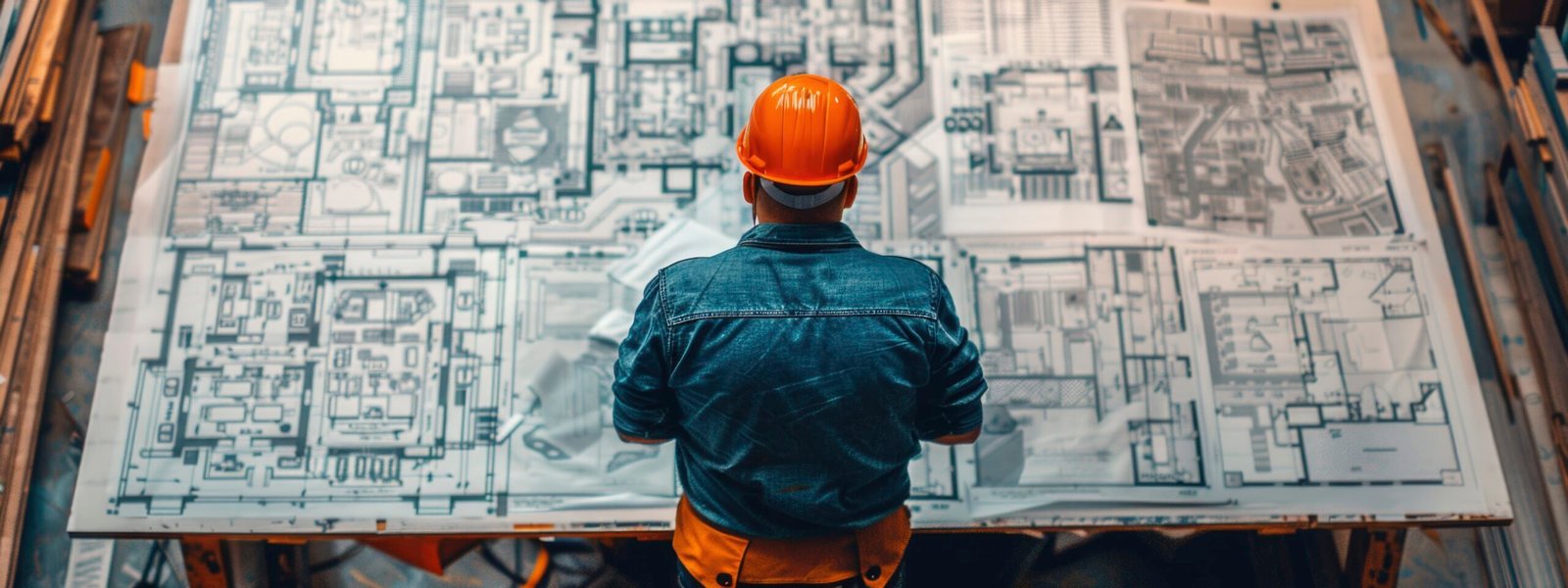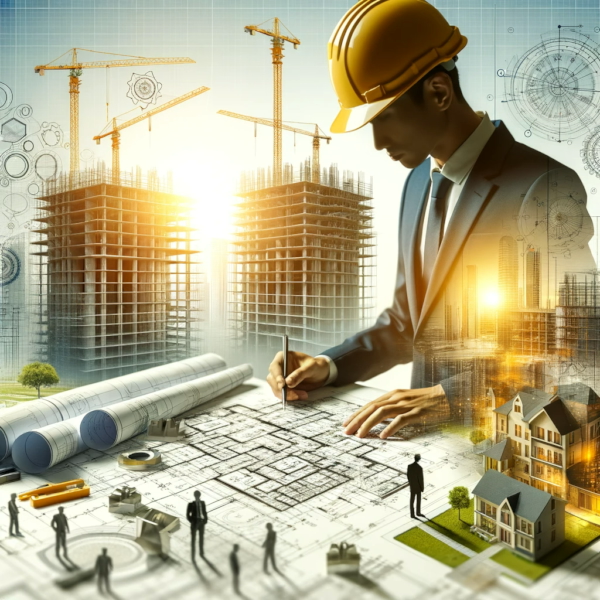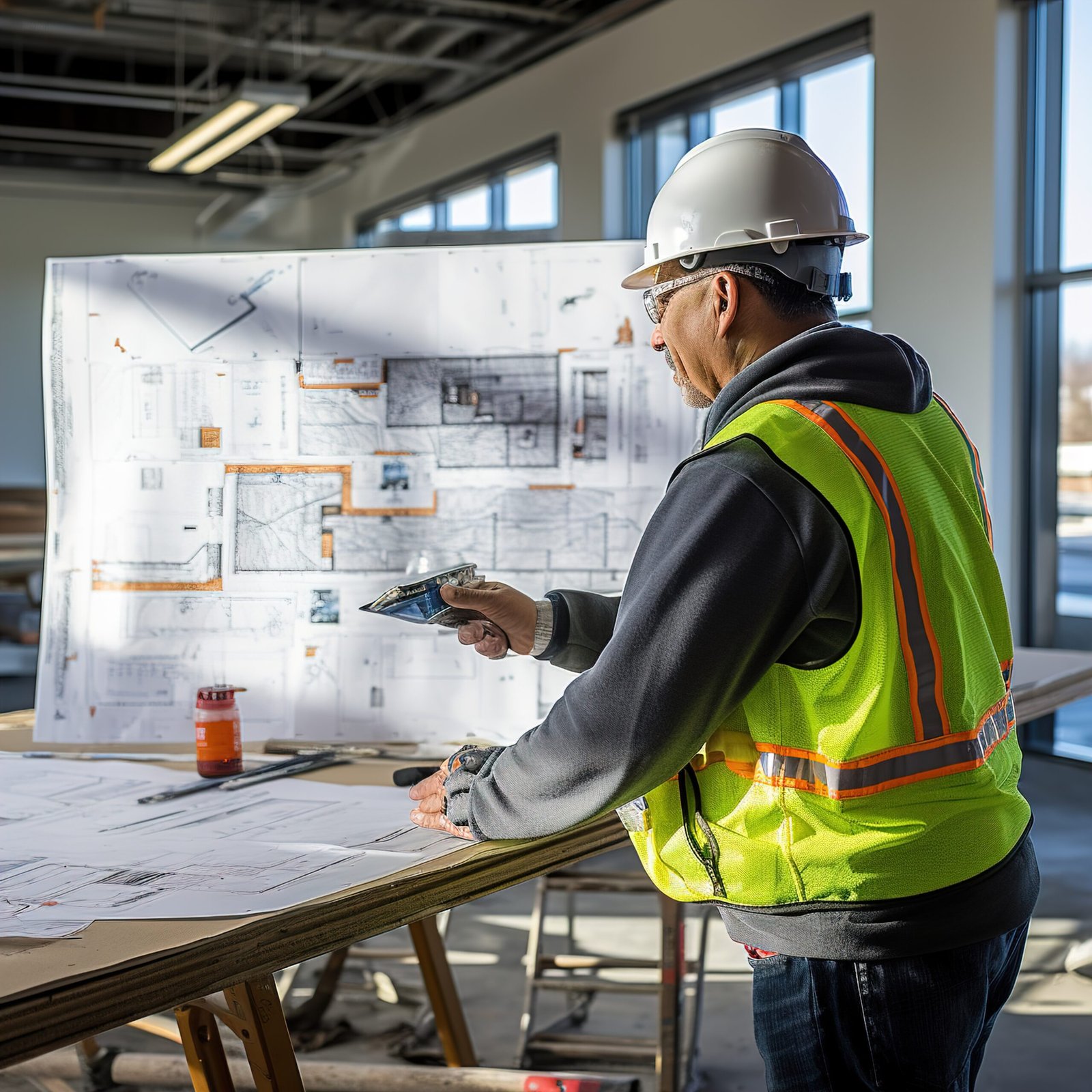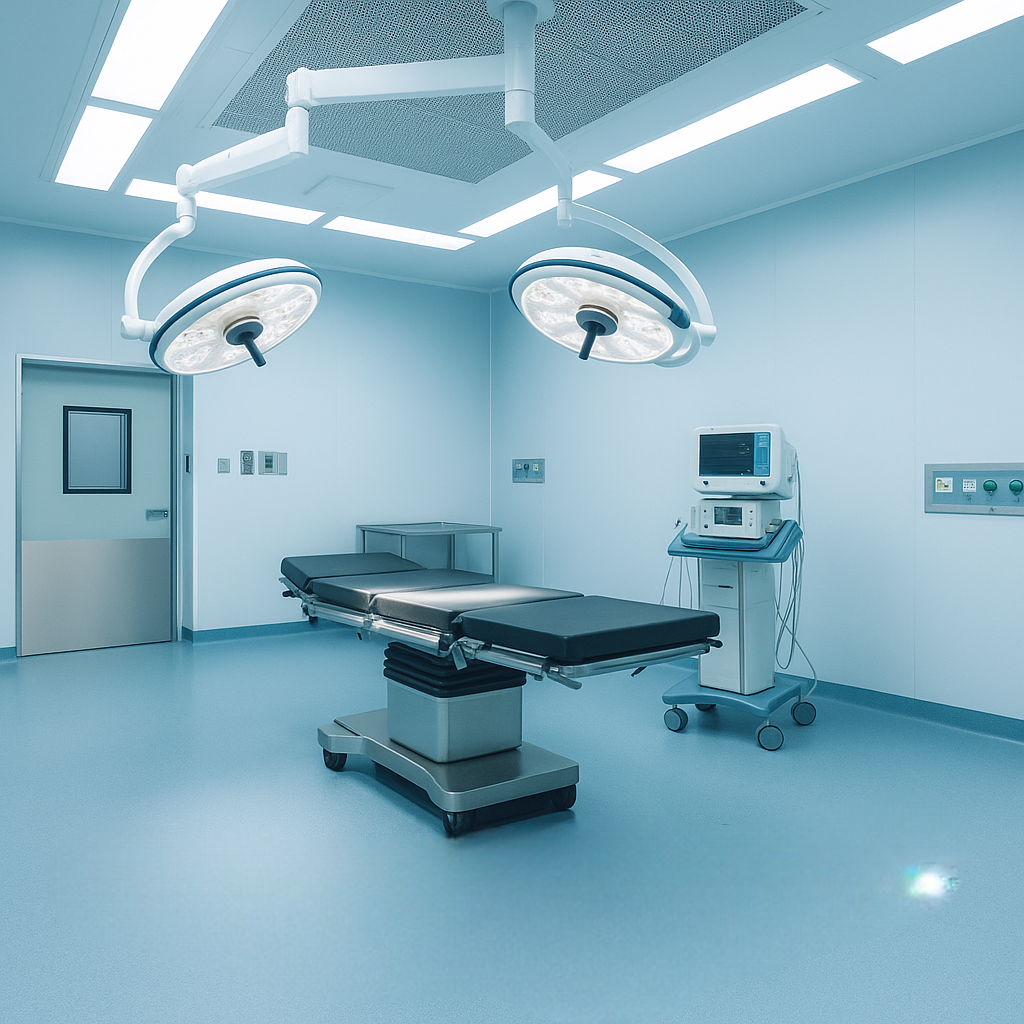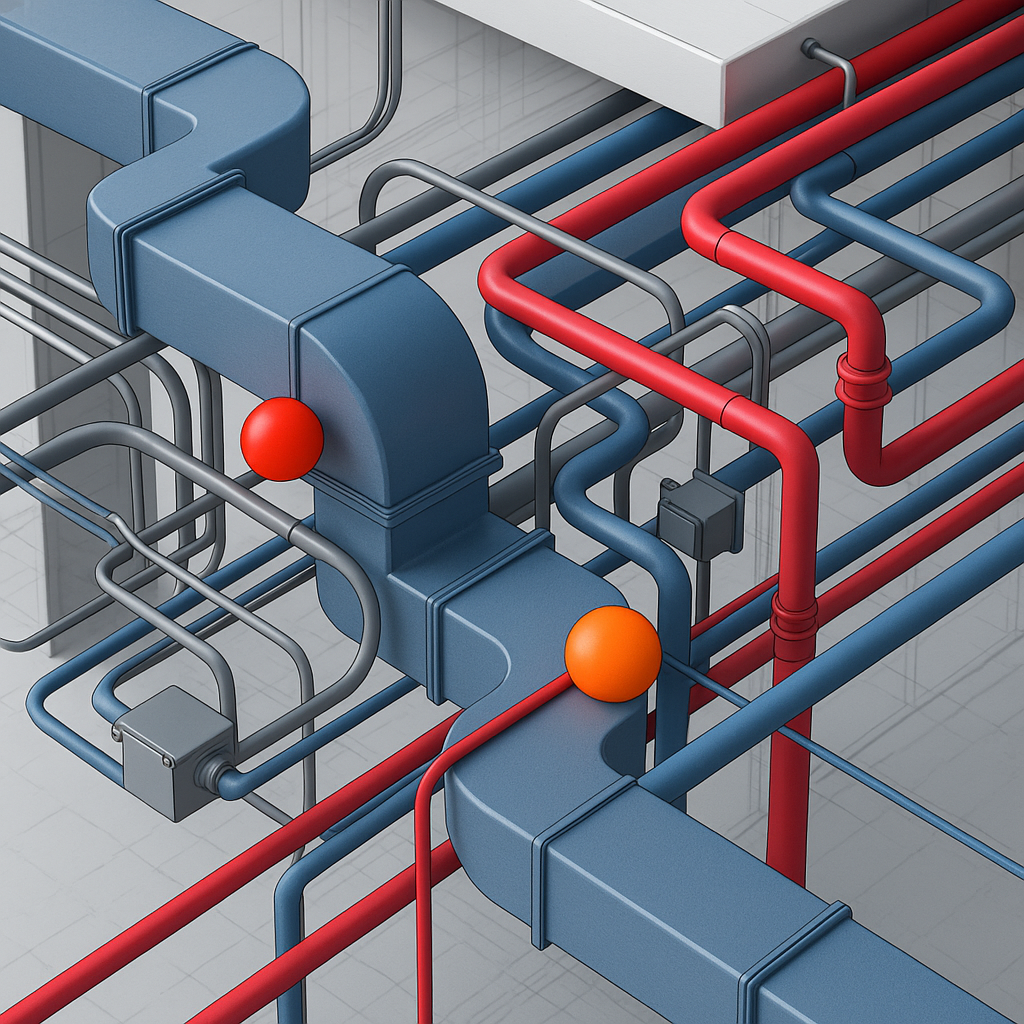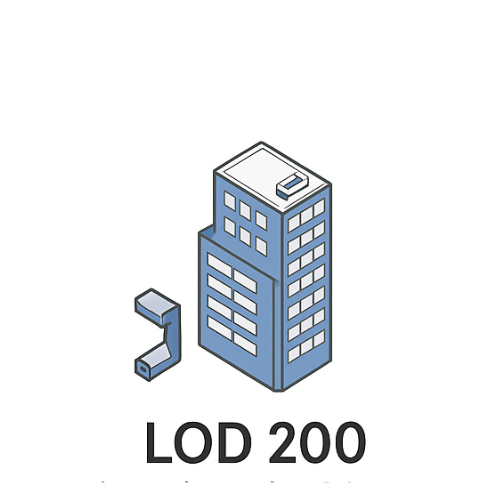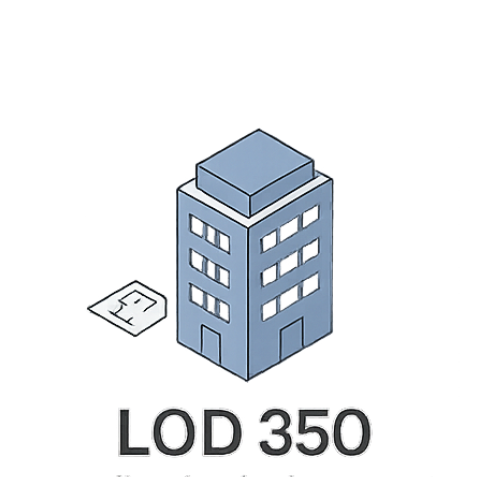We Serve
We cater to a wide range of industries where precision, compliance, and efficiency are mission-critical. From healthcare and pharmaceutical facilities to cleanrooms, data centers, corporate offices, and manufacturing plants, our MEP and BIM expertise ensures seamless project execution. Each solution is tailored to meet industry-specific standards, providing reliable systems, reduced risks, and long-term operational efficiency.

